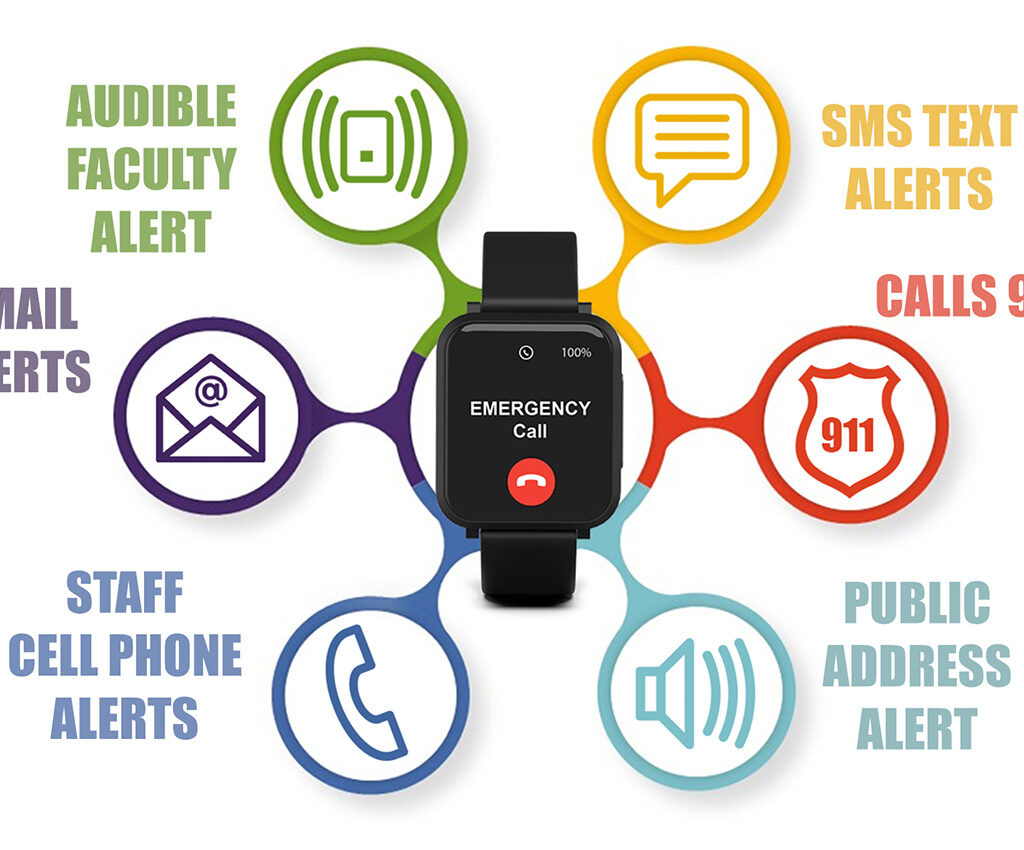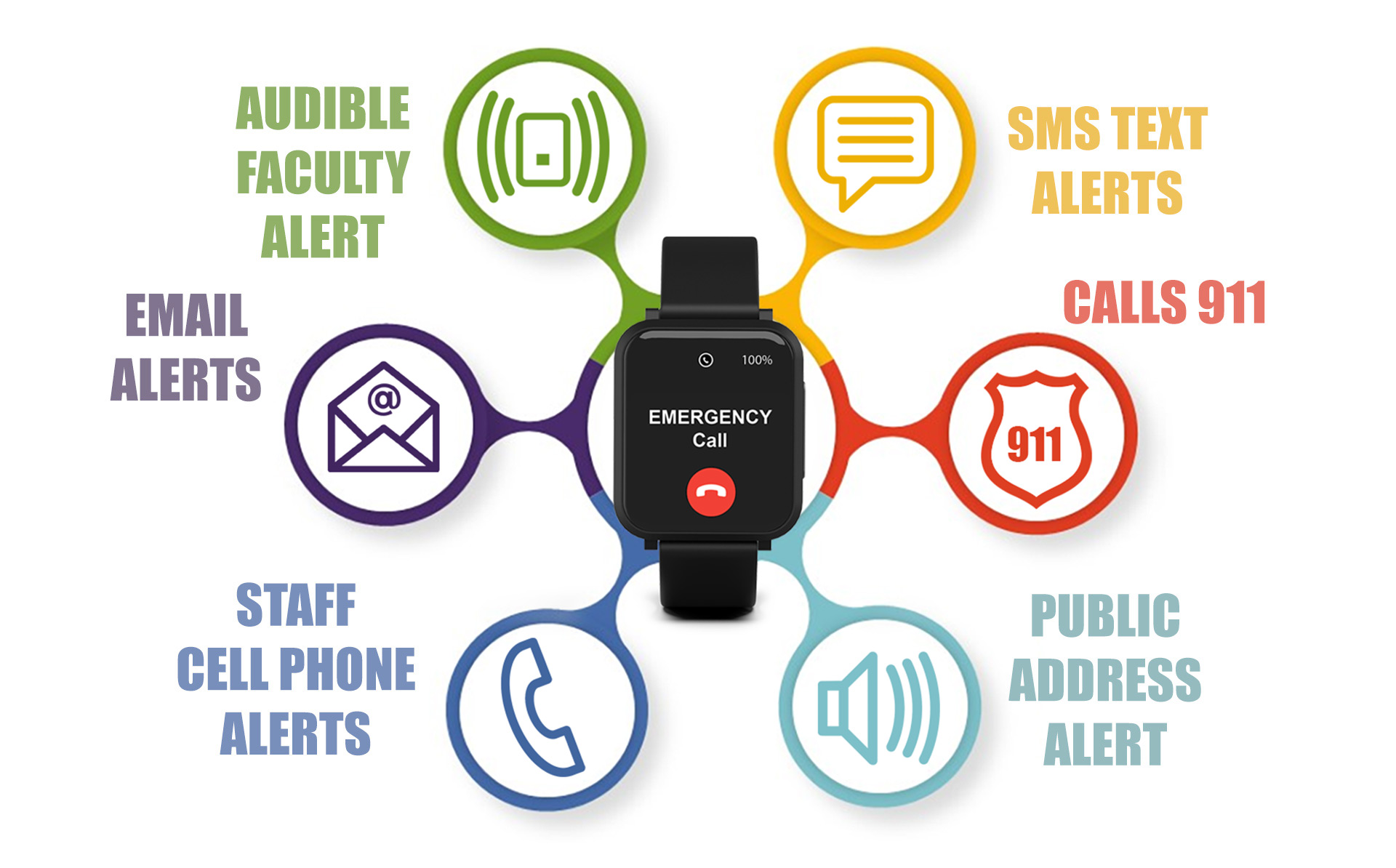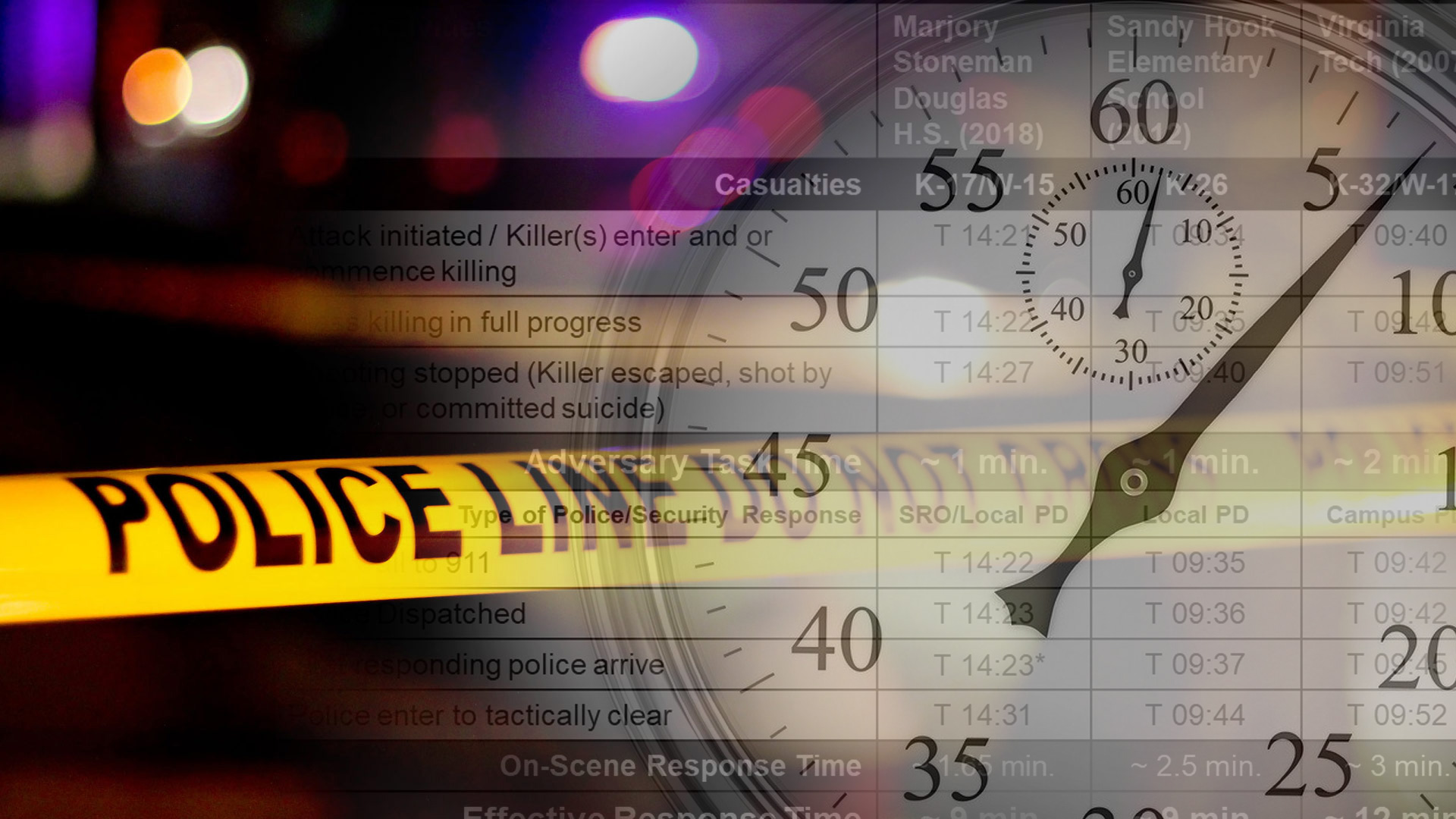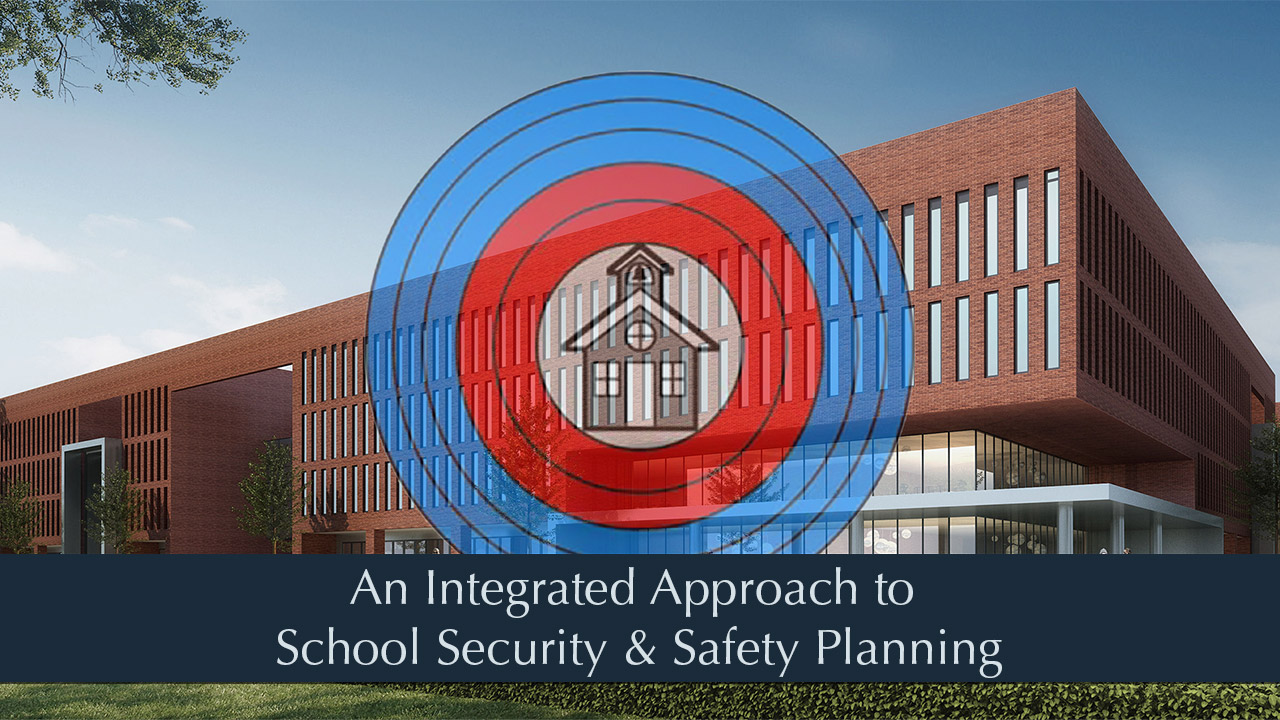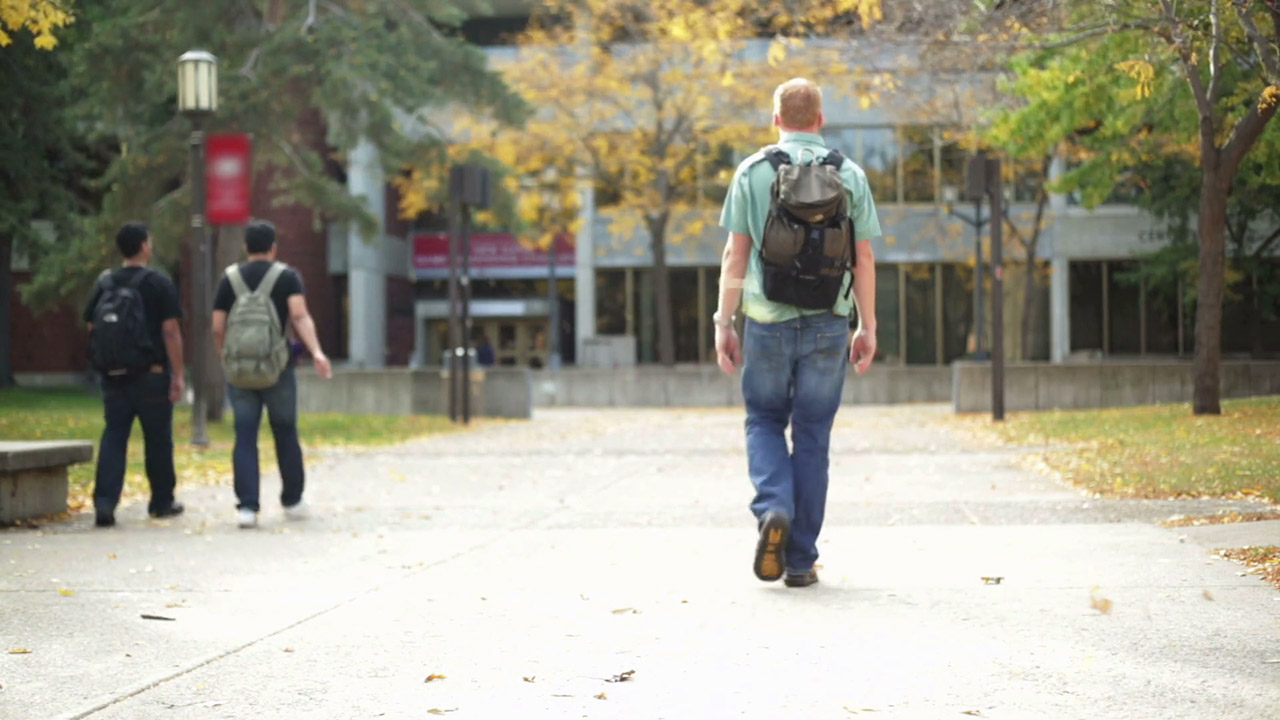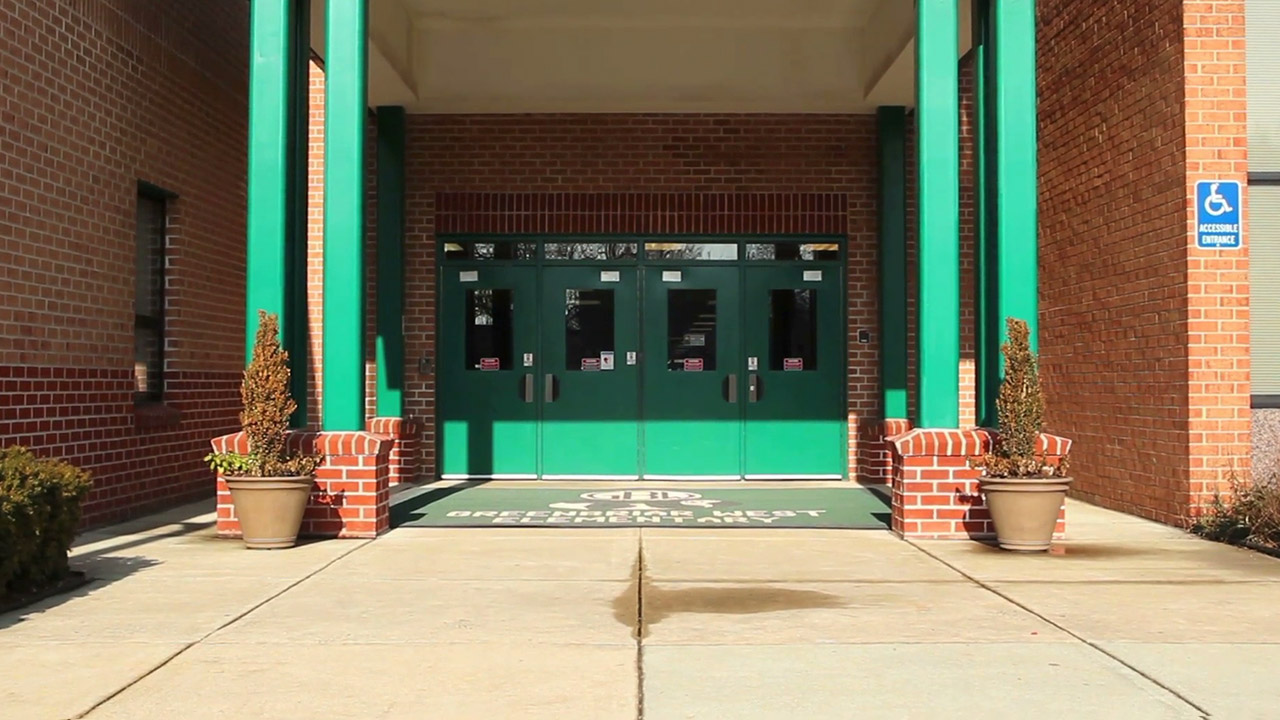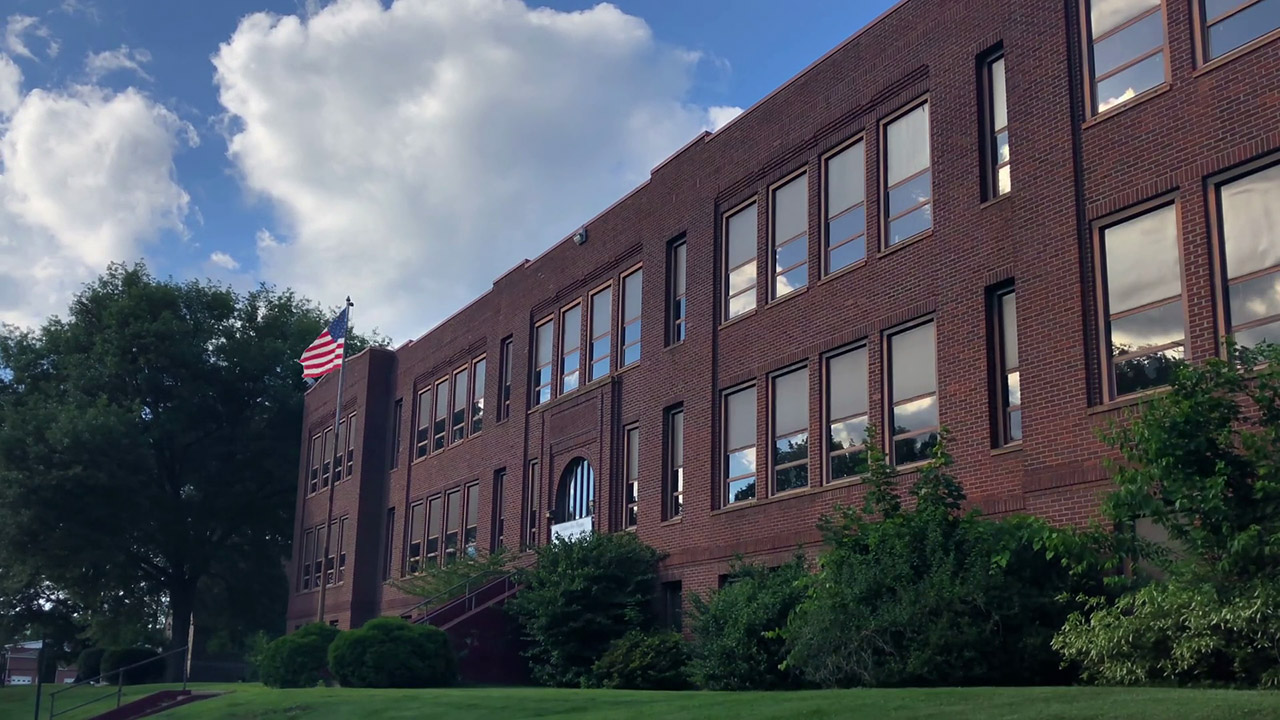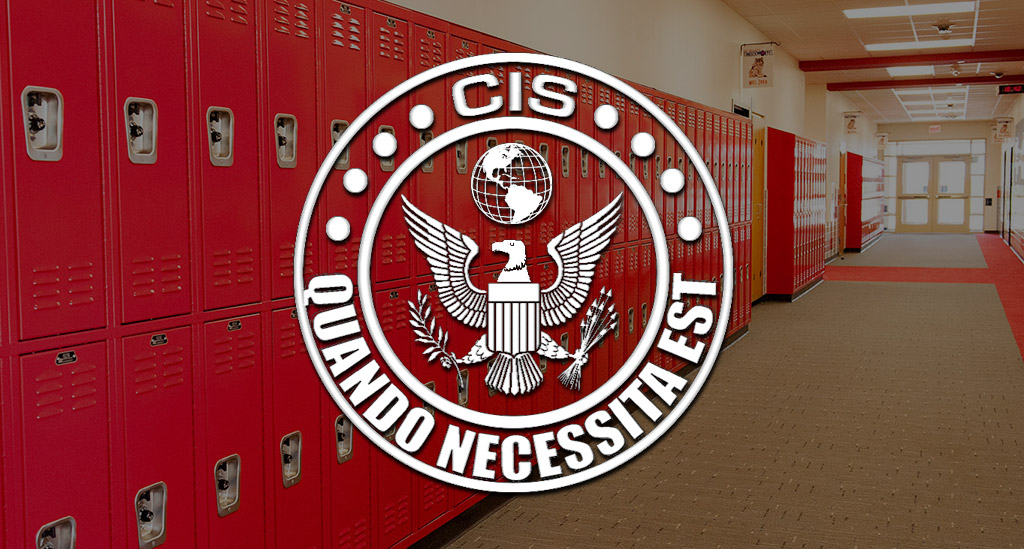- Posted on
- Craig Gundry
- 0
Egress Design and School Security & Safety
In most schools I’ve worked with over the past decade, egress design is often regarded as a life safety matter with influence on security, but otherwise independent from physical protection. However, when preparing schools for active shooter violence, egress design should be approached as an integral component of our protective strategy.
As explored in other articles on this web site, security measures and facility preparations should be carefully designed to support and anticipate the actions of faculty and students during emergencies. Although lockdown (securing students inside a locked classroom) is often the standard response when a violent incident erupts, there are circumstances when escape from campus may be the preferred response. Some good examples include situations where the attack occurs while students are changing classes or faculty and students are located outdoors.
To effectively facilitate this response, escape routes should be readily available that permit fast and unobstructed egress to safe outdoor locations away from the school.
Although all schools are required to comply with life safety codes related to emergency egress, government regulations and fire codes often fall short in considering the unique dynamics of evacuation during violent events. Historically, these codes were designed with fire as the focus and don’t fully account for issues such as cognitive impairment of evacuees due to sympathetic nervous system (SNS) activation, the unpredictable actions of a mobile attacker, and lack of situational awareness that may render possible exit routes unsafe or at least perceived as potentially-dangerous.
Many schools rely on the direction of fire marshals and the results of inspection reports as a measure of readiness. Candidly speaking, this is a frequent problem. Aside from the inadequacy of regulations, I often find violations of existing code during my work in schools that have somehow survived years of inspection.
So let’s step beyond IBC and NFPA and explore considerations for emergency egress optimized to support response actions during active shooter events in schools.
Egress Routes & School Safety
To ensure faculty and students have options for escape regardless of an attacker’s location, alternate egress routes should exist from all normally-occupied areas providing versatile access to safe exits. In most situations, providing two or more alternate egress paths from each occupied area (routed in different directions) is sufficient.
In school buildings, identifying alternate egress paths isn’t usually difficult. However, I do occasionally find concerns in locations such as backstage areas of performing arts buildings, church sanctuaries used for student assemblies in faith-based schools, and sub-levels of large school buildings.
Installing new exits is the obvious solution to this problem. However, in situations where there are no practical options, consider ensuring availability of accessible classrooms or activity rooms suitable for lockdown purposes.
The capacity of exits is another matter to consider. In situations where it is predictable that an attacker would approach from a specific direction, expect a panicked reaction as students seek to escape away from the gunman’s location. When faced with an imminent threat, people instinctively flee the direction of danger. Now if there are few students or faculty in the area, this type of reaction usually poses no special problems. However, locations where this concern often arises are highly-populated and confined areas with limited exit options such as auditoriums, church sanctuaries, and cafeterias.
Many armed attacks by non-student attackers originate through public entrance doors and shooting commences immediately. This behavior has been very consistent in attacks against public buildings such as nightclubs, churches, and museums. In this situation, the natural reaction of people is to flee toward the opposite side of the room often resulting in a dangerous bottleneck near whatever exit doors are present.
In some cases, the presence of furniture and other obstructions prohibit many from even reaching the exits. This situation is a frequent concern in church sanctuaries and auditoriums where the location of pews and rows of seating often block people from quickly reaching exits in the front of the room.
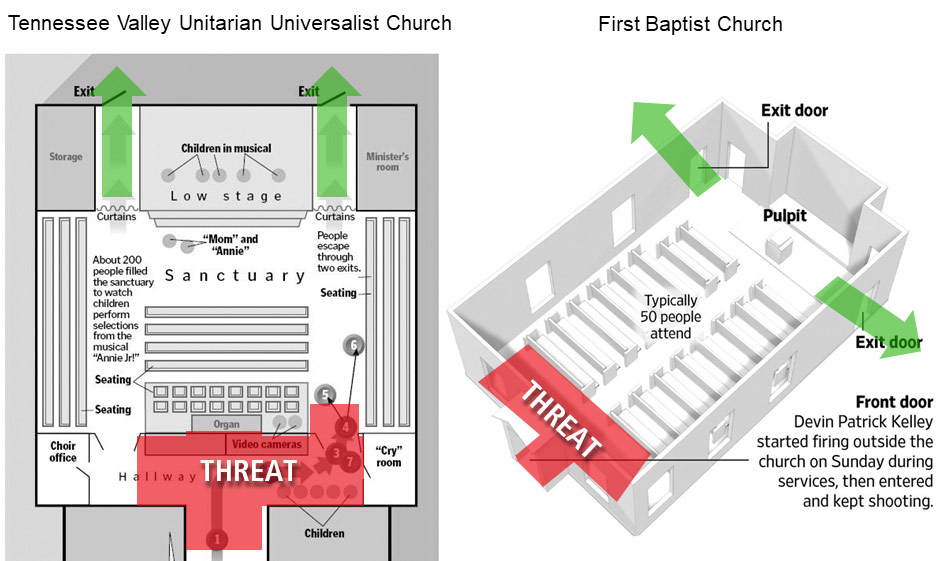
If this issue is foreseen during the initial design phase, solutions are often easy and don’t require significant investment. For those with existing buildings, remedy often requires some expenditure.
If dangerous congestion is predicted at small exits, consider enlarging the present exits with the use of double-doors. If enlargement is insufficient or the situation prohibits modifying existing exits, consider installing additional exits as illustrated in the following example.
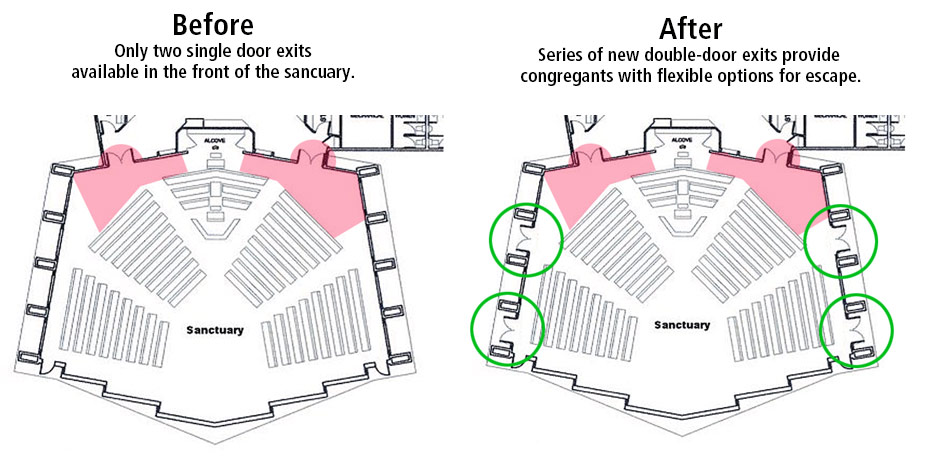
In some cases, the situation can be improved by working with what’s available. In several schools and churches we’ve assessed with this concern, locked doors were present in areas where congestion was predicted providing access to private hallways. By unlocking these doors and equipping them with appropriate hardware, we can provide an additional route of escape and ease congestion at the existing exits. However, implementing this solution may require other measures to address new concerns about student access into previously secured areas.
In addition to aforementioned problem about seating obstruction in auditoriums and churches, many schools resort to using areas designated as egress paths for excess equipment storage. Common locations where I encounter this problem include the backstage areas of auditoriums, gymnasiums, and school cafeterias.
As a final about escape paths, egress routes should be intuitive and simple to navigate under high-stress conditions. Several years ago we conducted an assessment of a community center building during the final hours of a major renovation. Unfortunately, construction was nearly finished before we had a chance to offer comment. One of my greatest concerns in this situation was the addition of a new building level (earmarked as a childcare area) featuring two stairwells that discharged one level below into a second-floor hallway. After exiting to the second floor, evacuees were required to continue down a hallway and enter a different stairwell in order to reach the first-floor discharge doors. Despite the approval of local authorities, this type of complex egress path should be avoided in active shooter planning. In the absence of any alternatives, our advice was to build a robust safe room in the childcare area with sufficient capacity and train staff that lockdown is their only safe response during an attack.
As another example of this type of concern, a K-12 school which completed a building renovation was instructed by the local fire marshal to direct evacuees using unintuitive and complicated egress paths rather than using two exit options which offered far greater convenience. During the renovation, two legacy structures were adjoined by a parallel corridor with double door exits on both ends of the new hallway. Each set of doors at the ends of the corridor were kept unlocked to permit students of all grades to use the hallway as a central passage between sides of the campus. In this situation, the instructions of the fire marshal created two noteworthy concerns. First, instead of directing evacuees located in the central corridor between both buildings to exits immediately available at ends of the new hallway, they were directed under the fire marshal’s plan to enter the legacy structures and continue down long passages to access exits on other sides of the buildings. This bizarre situation resulted in unintuitive and potentially dangerous egress routes.
As a further concern, since all hallway doors providing entrance into both buildings were classified as egress doors (and thus equipped with panic hardware) we were unable to design an access control plan which maintained unsecured use of the hallway as a campus shortcut.
Exit Signage
Exit signage should be clearly visible in all hallways and direct evacuees to the most accessible stairwells or discharge doors. This is an obvious point, but this subject occasionally arises as a problem in schools.
Where I encounter this issue most frequently is in renovated buildings that have changed their original room configuration. When schools reconfigure walls and don’t update exit signage correspondingly, the result is often chaos—Signage directing evacuees to dead ends or locked doors, signage leading into areas with no further direction, locations where no signage is visible, etc.
Emergency Stairwells in School Buildings
Exit stairwells should be well illuminated and clear of obstructions. Although these points are universally mandated under life safety codes, this is another common issue of concern.
International Building Code permits illumination levels of 1 fc (10.8 Lux) and NFPA dictates 10 fc (108 Lux) in exit stairwells.[i] [ii] Regardless of your location or regulatory mandates, I strongly recommend adopting the NFPA specification of 10 fc (108 Lux) as a minimum guideline.
The location of stairwells is another issue to consider. In armed attacks against multi-floor buildings, the ground-level is often where the attack originates and may be a dangerous location while an event is active. As a result, emergency stairwells should ideally discharge directly outdoors through exit doors at ground-level. Stairwells that discharge into lobbies or ground-level hallways should be strictly avoided.
Exit Doors
Avoid the use of electromagnetic locks on egress doors! Although mag locks offer great versatility in access control design, they present a number of problems during active shooter attacks. First, unless egress doors are operated by door hardware release, building and life safety codes require that egress doors equipped with mag locks fail safe (unlocked) during fire alarms. In this situation, every alarm pull station inside the building is a ‘virtual master key’ and will compromise all doors equipped with mag locks with one pull of a handle (withstanding NFPA 101).[iii] We have had multiple attacks where fire alarms were manually activated by building occupants (e.g., 2013 Washington Navy Yard), activated by smoke or dust (e.g., 2018 Marjory Stoneman Douglas HS, 2008 Taj Mahal Hotel Mumbai, etc.), or used by attackers to deceptively herd victims outdoors for ambush (e.g., 1998 Westside Middle School, 2013 UCF, 2015 Corinthia Hotel Tripoli, etc.).[iv] [v] [vi]
As an added concern, electromagnetic locks require door-mounted exit hardware (e.g., switch, lever, etc.) or an exit sensor to unlock egress doors when an alarm is not activated. In many schools I’ve assessed, solitary wall-mounted push-to-exit (PTE) switches are used for this purpose despite code requirements stipulating door-mounted hardware or exit sensors. Additionally, PTE switches used in these cases are often small in size and easily overlooked when evacuees are trying to escape under high stress conditions. Improper placement of switches compounds this problem even further. During assessments, I often observe PTE switches mounted away from doors in a manner that requires evacuees to stop and search the area for a switch.
As a one example underscoring this concern, in the 2019 attack at the Al Noor mosque in Christchurch, 17 people were killed while trapped at an exit door operated by a PTE switch. [vii] It is presently unclear whether the door failed to open because of an electrical problem or if evacuees were unable to locate the PTE switch.
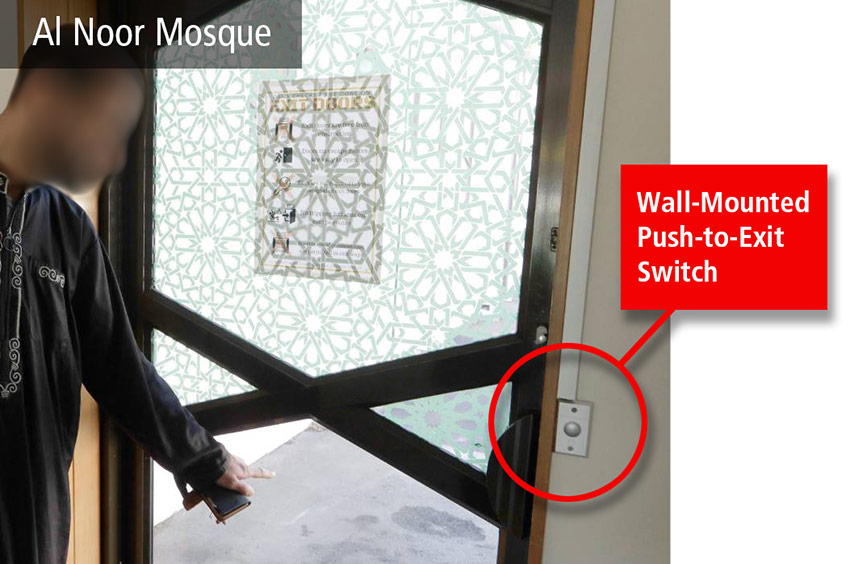
Exit sensors for mag locks often pose a different problem. If an exit sensor is placed above doors in an area with a high volume of traffic, every time someone passes the sensor the door is unlocked. I’ve encountered a number of schools where intrusion was as simple as waiting outside a door for a few minutes and listening for a click.
To avoid these concerns, we recommend using electrified panic bar devices or electric strikes with mechanical exit hardware. During an evacuation, electrified exit bar devices operate identically to mechanical exit bars—push the bar and the door opens. Aside from ease of operation, doors equipped with electrified exit bars and electric strikes can remain secured during power disruption and fire alarms (withstanding stairwell doors and a few other situations as defined by code).
The following video explores additional problems associated with electromagnetic locks as employed in many schools.
[i] 2015 International Building Code. Chapter 10 (Means of Egress). International Code Council. N.p. 2015.
[ii] NFPA 101 7.8.1.3 (1)
[iii] NFPA 101 states that the pull stations don’t have to unlock the doors: The activation of manual fire alarm boxes that activate the building fire-protective signaling system specified in 7.2.1.6.2(4) shall not be required to unlock the door leaves. (Comment by Lori Greene, iDigHardware)
[iv] Initial Report Submitted to the Governor, Speaker of the House of Representatives and Senate President. Marjory Stoneman Douglas High School Public Safety Commission. January 2, 2019.
[v] After Action Report. Washington Navy Yard. September 16, 2013. Internal Review of the Metropolitan Police Department. Metropolitan Police Department. Washington, D.C. July 2014.
[vi] Harms, A.G. UCF After-Action Review. Tower #1 Shooting Incident. March 18, 2013. Final Report. N.p. May 31, 2013.
[vii] “’It doesn’t open’: Christchurch mosque survivors describe terror at the door” Stuff. March 28, 2019, https://www.stuff.co.nz/national/christchurch-shooting/111632051/it-doesnt-open-christchurch-mosque-survivors-describe-terror-at-the-door. Accessed 25 March 2020.
